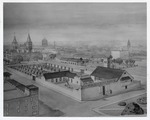|
|
| |
|
 |
| Burials, Negroes & Mulattoes, 1736-1746 |
|
|
Burials, Negroes & Mulattoes, 1736-1746
( 2 volumes ) |
|
 |
| The Cadiz-McCorkle-Casto Houses from Cadiz Street, looking Northwest, ca. 1970 |
|
|
| The Cadiz-McCorkle-Casto Houses from Cadiz Street, looking Northwest, ca. 1970 |
|
|
 |
| The Canova House from the intersection of St. George Street and Bridge Street, looking Northwest, ca. 1965 |
|
|
The Canova House from the intersection of St. George Street and Bridge Street, looking Northwest, ca. 1965
( 2 volumes ) |
|
 |
| Carr-Drysdale House from Avenida Menendez, looking West |
|
|
| Carr-Drysdale House from Avenida Menendez, looking West |
|
|
 |
| Cemetery Records of the three cemeteries lying outside of the walled city |
|
|
Cemetery Records of the three cemeteries lying outside of the walled city
( 8 volumes ) |
|
 |
| Clearing lots, east side of the properties that will eventually be the Marin-Hasset House, Santoya House, and Hispanic Garden, seen from Cuna Street, looking Northeast |
|
|
Clearing lots, east side of the properties that will eventually be the Marin-Hasset House, Santoya House, and Hispanic Garden, seen from Cuna Street, looking Northeast
( 74 volumes ) |
|
|
 |
| Clearing lots, east side of the properties that will eventually be the Marin-Hasset House, Santoya House, and Hispanic Garden, seen from Cuna Street, looking Northeast |
|
|
Clearing lots, east side of the properties that will eventually be the Marin-Hasset House, Santoya House, and Hispanic Garden, seen from Cuna Street, looking Northeast
( 5 volumes ) |
|
 |
| Commission Approves Agreement For Restoration Construction Project |
|
|
Commission Approves Agreement For Restoration Construction Project
( 12 issues ) |
|
|
 |
| Commission Approves Agreement For Restoration Construction Project |
|
|
Commission Approves Agreement For Restoration Construction Project
( 12 issues ) |
|
 |
|
| Commission Emblem, 1967 |
|
|
 |
| Concept drawing of Government House reconstruction project from the intersection of King Street and St. George Street, looking Northwest, ca. 1969 |
|
|
Concept drawing of Government House reconstruction project from the intersection of King Street and St. George Street, looking Northwest, ca. 1969
( 5 volumes ) |
|
 |
| Construction is Started on Second Restoration Project |
|
|
Construction is Started on Second Restoration Project
( 40 issues ) |
|
|
 |
| Construction is Started on Second Restoration Project |
|
|
Construction is Started on Second Restoration Project
( 29 issues ) |
|
 |
| Construction of the McHenry House on St. George Street, looking Northeast |
|
|
Construction of the McHenry House on St. George Street, looking Northeast
( 7 volumes ) |
|
|
 |
| Construction of the Watson House from Charlotte Street, looking Southwest, 1967 |
|
|
Construction of the Watson House from Charlotte Street, looking Southwest, 1967
( 5 volumes ) |
|
 |
| Copy of a painting entitled "Street in Southern Town" |
|
|
Copy of a painting entitled "Street in Southern Town"
( 4 volumes ) |
|
|
 |
| A copy of an old print showing the Octagon House (in the Lighthouse Park neighborhood) from the corner of Lighthouse Avenue and Busam Street, looking Northwest |
|
|
| A copy of an old print showing the Octagon House (in the Lighthouse Park neighborhood) from the corner of Lighthouse Avenue and Busam Street, looking Northwest |
|
 |
| Davis Property from the intersection of Marine Street and Bridge Street, looking Southeast, ca. 1960 |
|
|
| Davis Property from the intersection of Marine Street and Bridge Street, looking Southeast, ca. 1960 |
|
|
 |
| De Mesa Sanchez House from St. George Street looking Northeast, ca. 1955 |
|
|
De Mesa Sanchez House from St. George Street looking Northeast, ca. 1955
( 32 volumes ) |
|
 |
| Demolition of the Bernstein Property prior to the construction of the Wakeman House, as seen from King Street looking Southwest, 1964 |
|
|
Demolition of the Bernstein Property prior to the construction of the Wakeman House, as seen from King Street looking Southwest, 1964
( 9 volumes ) |
|
|

