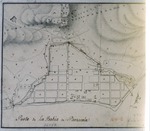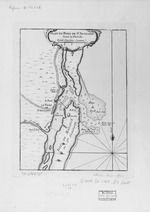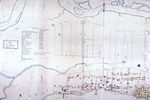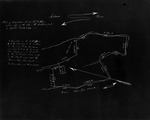| |
|
 |
| Perfiles que demuestran la concistencia y estado de la obra del revellin… |
|
|
| Perfiles que demuestran la concistencia y estado de la obra del revellin… |
|
 |
| Peruviae…, La Florida…, Nove Hisp…, |
|
|
| Peruviae…, La Florida…, Nove Hisp…, |
|
|
 |
| Peso DeBurgo/Pellicer House (Grounds & Exterior Facades) |
|
|
| Peso DeBurgo/Pellicer House (Grounds & Exterior Facades) |
|
 |
| Photographic Cross-Reference Inventory, Historic Sites and Properties |
|
|
Photographic Cross-Reference Inventory, Historic Sites and Properties
( 3 volumes ) |
|
|
 |
| Photographs documenting the Arnau House prior to its demolition, ca. late-1960's |
|
|
| Photographs documenting the Arnau House prior to its demolition, ca. late-1960's |
|
 |
| Piano della Citta'e Porto di Santi Agostino |
|
|
| Piano della Citta'e Porto di Santi Agostino |
|
|
 |
| Picalatta, Historic St. Augustine Preservation Board Map Collection |
|
|
| Picalatta, Historic St. Augustine Preservation Board Map Collection |
|
 |
| A Plan + Section of Fort St. Marks St. Augustine |
|
|
| A Plan + Section of Fort St. Marks St. Augustine |
|
|
 |
| Plan and Sections of the Look-out house at St. Augustine |
|
|
| Plan and Sections of the Look-out house at St. Augustine |
|
 |
| Plan de la Bahia de Pensacola en el Seno Mexicano |
|
|
| Plan de la Bahia de Pensacola en el Seno Mexicano |
|
|
 |
| Plan de la Ville et du Port de St. Augustin de La Floride |
|
|
| Plan de la Ville et du Port de St. Augustin de La Floride |
|
 |
| Plan du Port de St. Augustin dans la Florida |
|
|
| Plan du Port de St. Augustin dans la Florida |
|
|
 |
| Plan figuré des Villages Tchactas |
|
|
| Plan figuré des Villages Tchactas |
|
 |
| Plan for the fort of San Agustin, Florida |
|
|
| Plan for the fort of San Agustin, Florida |
|
|
 |
| Plan for the Peso de Burgo House and outbuildings based off 1780 lot layout |
|
|
Plan for the Peso de Burgo House and outbuildings based off 1780 lot layout
( 23 volumes ) |
|
 |
| Plan of City of St. Augustine copied from a drawing made in 1831 |
|
|
| Plan of City of St. Augustine copied from a drawing made in 1831 |
|
|
 |
| Plan of Fort of San Augustin and Environs |
|
|
| Plan of Fort of San Augustin and Environs |
|
 |
| Plan of Fort Picolata on St. Johns River |
|
|
| Plan of Fort Picolata on St. Johns River |
|
|
 |
|
| Plan of Magazine Lot |
|
 |
| Plan of Mobile, Surveyed by P. Pitman |
|
|
| Plan of Mobile, Surveyed by P. Pitman |
|

