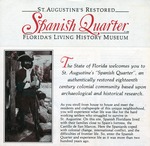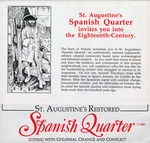| |
|
 |
| St. Augustine's Restored Spanish Quarter, Florida's Living History Museum |
|
|
| St. Augustine's Restored Spanish Quarter, Florida's Living History Museum |
|
 |
| St. Augustine's Restored Spanish Quarter, Coping With Colonial Change and Conflict |
|
|
| St. Augustine's Restored Spanish Quarter, Coping With Colonial Change and Conflict |
|
|
 |
| Ribera Gardens Archaeological Excavation |
|
|
| Ribera Gardens Archaeological Excavation |
|
![[De Mesa Sanchez House]](http://dpanther.fiu.edu/sobek/content/US/AC/H0/00/50/00001/USACH00050_00001_00001thm.jpg) |
|
| [De Mesa Sanchez House] |
|
|
![[Aritst's rendering for possible reconstruction projects along the South side of Cuna Street]](http://dpanther.fiu.edu/sobek/content/US/AC/H0/00/51/00001/USACH00051_00001_00001thm.jpg) |
| [Aritst's rendering for possible reconstruction projects along the South side of Cuna Street] |
|
|
| [Aritst's rendering for possible reconstruction projects along the South side of Cuna Street] |
|
![[Artist's rendering of possible restoration project for Block 18, Lot 5 and 6]](http://dpanther.fiu.edu/sobek/content/US/AC/H0/00/52/00001/USACH00052_00001_00001thm.jpg) |
| [Artist's rendering of possible restoration project for Block 18, Lot 5 and 6] |
|
|
| [Artist's rendering of possible restoration project for Block 18, Lot 5 and 6] |
|
|
![[Conceptual drawing showing the floor plan and west elevation for the Pellicer and Oliveros Houses, as they may have appeared in 1788]](http://dpanther.fiu.edu/sobek/content/US/AC/H0/00/53/00001/USACH00053_00001_00001thm.jpg) |
| [Conceptual drawing showing the floor plan and west elevation for the Pellicer and Oliveros Houses, as they may have appeared in 1788] |
|
|
| [Conceptual drawing showing the floor plan and west elevation for the Pellicer and Oliveros Houses, as they may have appeared in 1788] |
|
![[Artist's rendering focusing on Block 28, showing the Wakeman House, Watson House, and Spanish Military Hospital]](http://dpanther.fiu.edu/sobek/content/US/AC/H0/00/54/00001/USACH00054_00001_00001thm.jpg) |
| [Artist's rendering focusing on Block 28, showing the Wakeman House, Watson House, and Spanish Military Hospital] |
|
|
| [Artist's rendering focusing on Block 28, showing the Wakeman House, Watson House, and Spanish Military Hospital] |
|
|
![[Artist's Rendering of Block 8, from the corner of Hypolita Street and Charlotte Street, focusing on the Regidor-Clark House]](http://dpanther.fiu.edu/sobek/content/US/AC/H0/00/55/00001/USACH00055_00001_00001thm.jpg) |
| [Artist's Rendering of Block 8, from the corner of Hypolita Street and Charlotte Street, focusing on the Regidor-Clark House] |
|
|
| [Artist's Rendering of Block 8, from the corner of Hypolita Street and Charlotte Street, focusing on the Regidor-Clark House] |
|
![[Artist's rendering showing possible reconstruction projects from the corner of St. George Street and Hypolita Street, looking Northeast, focusing on an interpertation of the Casa del Hidalgo]](http://dpanther.fiu.edu/sobek/content/US/AC/H0/00/56/00001/USACH00056_00001_00001thm.jpg) |
| [Artist's rendering showing possible reconstruction projects from the corner of St. George Street and Hypolita Street, looking Northeast, focusing on an interpertation of the Casa del Hidalgo] |
|
|
| [Artist's rendering showing possible reconstruction projects from the corner of St. George Street and Hypolita Street, looking Northeast, focusing on an interpertation of the Casa del Hidalgo] |
|
|
![[Panoramic View from the Castillo de San Marcos to the St. Augustine Visitor Information Center]](http://dpanther.fiu.edu/sobek/content/US/AC/H0/00/59/00001/USACH00059_00001_00001thm.jpg) |
| [Panoramic View from the Castillo de San Marcos to the St. Augustine Visitor Information Center] |
|
|
| [Panoramic View from the Castillo de San Marcos to the St. Augustine Visitor Information Center] |
|
![[Original pencil sketch of Castillo de San Marcos, looking East]](http://dpanther.fiu.edu/sobek/content/US/AC/H0/00/60/00001/USACH00060_00001_00001thm.jpg) |
| [Original pencil sketch of Castillo de San Marcos, looking East] |
|
|
| [Original pencil sketch of Castillo de San Marcos, looking East] |
|
|
![[Orginal sketch of the historic San Domingo Redoubt of the Cubo defensive line near the corner present-day Orange Street and Cordova Street]](http://dpanther.fiu.edu/sobek/content/US/AC/H0/00/61/00001/USACH00061_00001_00001thm.jpg) |
| [Orginal sketch of the historic San Domingo Redoubt of the Cubo defensive line near the corner present-day Orange Street and Cordova Street] |
|
|
| [Orginal sketch of the historic San Domingo Redoubt of the Cubo defensive line near the corner present-day Orange Street and Cordova Street] |
|
![[Rendering of a reconstruction of the San Domingo Redoubt on the Cubo defensive line, at the corner of present-day Orange Street and Cordova Street, looking Southeast, 1996]](http://dpanther.fiu.edu/sobek/content/US/AC/H0/00/62/00001/USACH00062_00001_00001thm.jpg) |
| [Rendering of a reconstruction of the San Domingo Redoubt on the Cubo defensive line, at the corner of present-day Orange Street and Cordova Street, looking Southeast, 1996] |
|
|
| [Rendering of a reconstruction of the San Domingo Redoubt on the Cubo defensive line, at the corner of present-day Orange Street and Cordova Street, looking Southeast, 1996] |
|
|
![[Sketch of the rear courtyard of the De Mesa Sanchez House, looking Northeast, 1976]](http://dpanther.fiu.edu/sobek/content/US/AC/H0/00/63/00001/USACH00063_00001_00001thm.jpg) |
| [Sketch of the rear courtyard of the De Mesa Sanchez House, looking Northeast, 1976] |
|
|
| [Sketch of the rear courtyard of the De Mesa Sanchez House, looking Northeast, 1976] |
|
![[Sketch of possible trolley/shuttle stop in front of White Lion Pub on Avenida Menedez, 1987]](http://dpanther.fiu.edu/sobek/content/US/AC/H0/00/64/00001/USACH00064_00001_00001thm.jpg) |
| [Sketch of possible trolley/shuttle stop in front of White Lion Pub on Avenida Menedez, 1987] |
|
|
| [Sketch of possible trolley/shuttle stop in front of White Lion Pub on Avenida Menedez, 1987] |
|
|
![[Sketch of the Arrivas House from rear courtyard, looking Southeast, 1982]](http://dpanther.fiu.edu/sobek/content/US/AC/H0/00/65/00001/USACH00065_00001_00001thm.jpg) |
| [Sketch of the Arrivas House from rear courtyard, looking Southeast, 1982] |
|
|
| [Sketch of the Arrivas House from rear courtyard, looking Southeast, 1982] |
|
![[Original sketch of St. George Street as it would have appeared in colonial times]](http://dpanther.fiu.edu/sobek/content/US/AC/H0/00/66/00001/USACH00066_00001_00001thm.jpg) |
| [Original sketch of St. George Street as it would have appeared in colonial times] |
|
|
| [Original sketch of St. George Street as it would have appeared in colonial times] |
|
|
![[Original sketch of Ribera House from St. George Street, looking Northeast]](http://dpanther.fiu.edu/sobek/content/US/AC/H0/00/67/00001/USACH00067_00001_00001thm.jpg) |
| [Original sketch of Ribera House from St. George Street, looking Northeast] |
|
|
| [Original sketch of Ribera House from St. George Street, looking Northeast] |
|
![[Original sketch of the courtyard of the Salcedo House showing the loggia, looking West toward the Salcedo Kitchen]](http://dpanther.fiu.edu/sobek/content/US/AC/H0/00/68/00001/USACH00068_00001_00001thm.jpg) |
| [Original sketch of the courtyard of the Salcedo House showing the loggia, looking West toward the Salcedo Kitchen] |
|
|
| [Original sketch of the courtyard of the Salcedo House showing the loggia, looking West toward the Salcedo Kitchen] |
|

